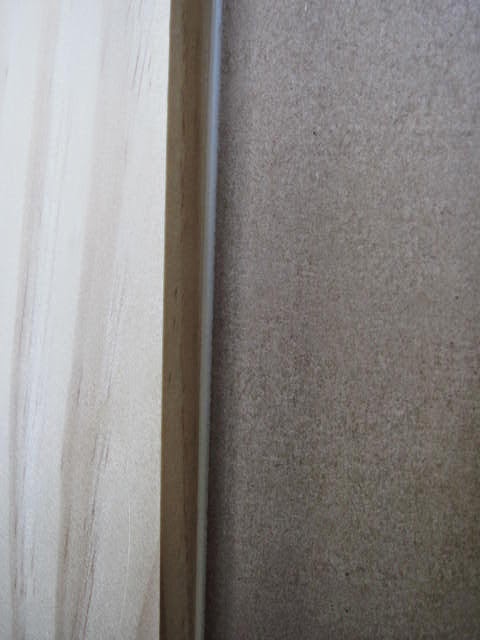No, we didn't buy a piece of land surrounded by water...we are talking about the KITCHEN island today and I am SO excited to show you whats going on now that I FINALLY found all my pictures (yay for smart techy people). Remember WAY back like f.o.r.e.v.e.r ago when the kitchen looked like this?
If you are just reading for the first time let me explain...all that stuff is NOT ours. It was the previous owners and these pics were taken prior to us purchasing the house. I didn't get some good photos of the room all cleaned out before we started ripping it all apart but as you can see it had dark cabinets, a dark orange ceiling, dated flooring, dated counter tops, dated lighting, and whole lot of really pretty curtains, you agree? ;)
So back to the main reason why I am sharing the kitchen with you today... the island. We started out by putting two of the base cabinets into the middle of the room. We knew from the beginning that we were going to re-work the layout of the cabinets and I really wanted an island. It's going to be tight in there once we get the table in but I don't really care as long as I have the island.
I wasn't sure how I wanted to trim it out but then I saw this on pinterest
 |
| Original source not found. See on my Pinterest board here. |
What the heck! It took a minute for my jaw to be off the floor. I was literally like, "wow Mark, I had no idea that you were going to make my inspiration picture into reality on the SAME day that I sent you the photo!" Then a whole lot of squealing went on too (of course).
It is gorgeous! Absolutely exactly what I was envisioning. I started filling in the nail holes the next day with paintable caulk.
I've never used a caulk gun before. That photo above was Marks caulk line after he gave me a little tutorial. Here's what my line looked like...
Ya, not good. Lets just say, a whole lot of sanding was in my future.
After a million hours of sanding (that may be a slight exaggeration) I was able to get the first coat of primer on
Did you also notice in some of those photos that the cabinet door are back on. I still have to do a light sanding on each of them and a last coat of paint and then get the pulls on.
I am going to be painting the island over the weekend and then the kitchen cupboards should be all done. Later down the road, I would really like to get new cabinet doors in a more modern style but for now, until we can save up, we will be working with what we have and I am pretty happy with how they look.
We picked up the sink and counter tops yesterday and hopefully those can all get done over the next couple of days. Things are really starting to come together and we are so excited to wrap things up in here. We plan to move in very soon and continue to work away at things that we want to get done as we live there. Exciting things happening here!!











Saw the link for your blog from Christina's latest post and just got all caught up on your journey! I've got to say, this is all very neat and I've enjoyed following along. My husband and I are also renovating our 1946 home with 2 kiddos plus one on the way. I especially liked your tips on making a small bathroom work. Ours def. is quite small.
ReplyDeleteThanks for reading!
ReplyDelete