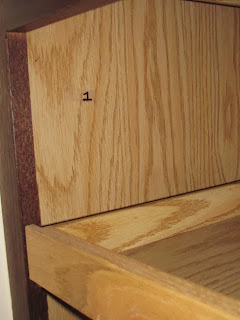The house has wallpaper on both stairwells. Both are actually pretty retro and would still work for the right person with that kind of decorating style.
Here's the yellow and green flowers on the basement stairwell.
Here's a bigger version of yellow and green flowers on the stairwell going upstairs.
Neither are my decorating style so it's been decided that they have to go. Sorry retro styled peeps, I really did feel bad removing them since they were in great shape, it's just not my thing.
I've only actually completed the upstairs walls. The downstairs walls are on the to-do list next. I was a wallpaper removing virgin so I really had no clue how to go about it or if it would be an easy or hard task. I read up on a couple ways to remove wallpaper so I figured I would give it a go.
First, I tested a small corner to see how difficult it was to pull off. If it was hard I was going to use the spray bottle technique. If it was easy I was going to just start hacking away. I got LUCKY! It peeled off so easily. I didn't hardly have to work at it at all.
I just kept peeling and peeling. It came off in huge sheets at times. I felt like a wallpaper removing pro!
Exciting huh?! I pretty much get excited when ANY project gets accomplished, so I am sure you will hear me say that a lot! But who wouldn't get excited, right? When you've got a ridiculous about of projects screaming at you at all moments it's fun to cross something off the list!
Next up...basement wallpaper. Watch, I wont be so lucky and this stuff will be stuck like white on rice! Crossing fingers that I will be lucky again otherwise I will have to revisit those wallpaper techniques.














































