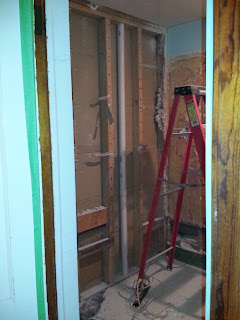We hope that you all had a wonderful and relaxing Thanksgiving! We enjoyed spending the afternoon with Mark's mom and dad, his sister Heather and his sister April and her family. We had a fantastic feast, yummy desserts, and quality family time. After that we drove over to my cousin's house and got to see family there too, we found out another baby will be joining the family (yay!) and of course ate some more! We get to have Thanksgiving with my family tomorrow.
SO thankful for our families!!
We've worked on the bathroom a couple nights now.
This is how it looked the last time you saw it from this post.

Up next we had to tear out the other wall between the kitchen and the bathroom so that we can expand the bathroom a little more in that direction.
I'm standing in the kitchen taking this photo. Hello bathroom!
Next, he ripped up the flooring and underneath was the original wood floor BUT it was all rotted. That had to go.
Then the sub floor had to go too. That was rotted out as well. Oh these projects just keeping getting more complicated!
Hello basement.
Today, it looks like this. New sub floor.
See the angle on the floor...that's where the new wall will be.
Before we did the floor we placed the vanity and the tub in the room to get a feel for it.
Here's a shot of it in the front room.
The tub is a rounded corner tub. We went with this to maximize the space in this tiny bathroom. It still has the covering on it so don't be fooled. We did not buy a blue tub. It IS white.
The toilet will go next to the vanity. It will still be pretty tight but removing that closet and then expanding into the kitchen a little definitely gives us more space than what was there to begin with.
All the windows in the house need to be replaced at some point so this one's time is now and with putting the tub in that corner there are about 2 inches of window in the shower space. To avoid moisture damage/issues we decided to relocate over to the left, more in the corner of the room. That way when you're sitting on the jon you will be able to peer outside. nice huh?!
Still lots to do in here but progress is happening.
Somedays it feels like we will never move in to this house. Somedays when I look around and see all the things that need to be done I get stressed. But then I remind myself...we have a home. we have wonderful family and friends. we are healthy. we have a safe and cozy place to stay while we are fixing up our home. I cannot let myself get overwhelmed by such things. It will happen. Slowly but surely. Someday we will be moving in. That is truth.
Still lots to do in here but progress is happening.
Somedays it feels like we will never move in to this house. Somedays when I look around and see all the things that need to be done I get stressed. But then I remind myself...we have a home. we have wonderful family and friends. we are healthy. we have a safe and cozy place to stay while we are fixing up our home. I cannot let myself get overwhelmed by such things. It will happen. Slowly but surely. Someday we will be moving in. That is truth.
















































