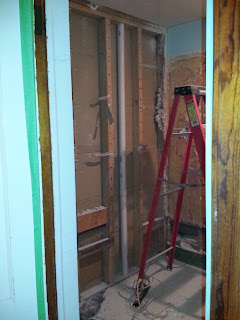I might have said this before, but literally, you almost needed to know what your business was going to be before entering. For example...if using the shower, you would want to undress prior to entering, walk right in, take immediate left and get in...or if planning on using the toilet you might want to turn around before entering, back up into the room and then proceed to sit down. It is THAT small. When using the john your feet would have to be on the shower ledge. No Joke. Seriously. Who designs a house with this small of a bathroom? Not cool people.
We are going to do our best to make as much room as possible. Remember my list for this room? Here it is to remind you. We can now cross off two things! Whoo-hoo!
Bathroom:
open up the room a little by moving some walls- replace stand-up shower with a tub
- replace the tiniest sink in the world with a vanity and sink top
- replace the flooring
install ceiling light- paint
No more sink! We (and by we I mean Mark...so... whenever I say we you can read it as Mark, I'm just the one saying what to do lol) started removing the paneling too.
We had a crazy night when taking the sink out because Mark ended up hitting the water line pipe when he was removing the paneling. Typically it wouldn't have been a big deal to bump a pipe but it is a big deal to hit a very rusty old pipe, because they break. Water started spraying out all over. Mark had me put my hand over it but it was spraying so hard that it was still coming out all over the bathroom and all over me. He ran downstairs to shut the water off (which seemed like it took forever). Finally the water stopped flowing. Leaving me, the bathroom and the wood floor just outside the bathroom soaked. We had to laugh though because it was kinda funny! The mess wasn't funny just the whole craziness of the moment was funny.
Here's a shot of the floor after we got it all cleaned up. You can still see the wood was a little wet.
We ended it for that night. Enough craziness for one night. The next night's agenda was removing the shower. He first removed the side panels, the corner shelf panels and then the tub base.
Anyone need a shower? We've got pieces that we would love to sell. We were able to salvage the base and the two corner wall panels. The normal wall panels didn't make it off the walls in one piece but if you are interested contact me.
After the shower was completely out we started tearing out that cabinet just to the left of walking in the door. It was a pretty deep cabinet which is nice to have in a bathroom but with it gone we would gain a lot of room and really open up the room so it had to go. The photo below is of the cabinet almost removed. I am standing in the bathroom where the toilet previously sat, to give you some perspective.
It's a pretty big mess right now, I didn't clean it all up before I took photos this time.
Those were the ones before the wall came out and these are the ones after. Makes a huge difference huh?!
I am so excited to see changes in this room because the sheer size or lack there of in the bathroom was starting to make me feel claustrophobic. for real.
We have a ways to go yet until it's functional but when walls start coming down it gets exciting! It's still going to be a small bathroom but this will help a lot.
oh and here's a shot of the ceiling lights and new fart fan!
All of the plumbing and electrical has to be replaced in here so thats up next on the to do list. That isn't exactly picture worthy so I will update you as soon as noticeable changes start happening again in here.
Sorry the projects are all over the place. I wish I could show you from start to finish a whole room, but we're just not there yet. So for now, we are working on whatever we have time for. We have to save big projects for the weekends, so during the week we can only accomplish small projects.
The upstairs is almost ready for drywall so I am really hoping to show you some updates on that soon. The kitchen has had some progress and I will share that soon as well. Stay tuned...lots of changes are happening. Sometimes not as quickly as we wish they would, but things are changing and I am eager to share!











No comments:
Post a Comment