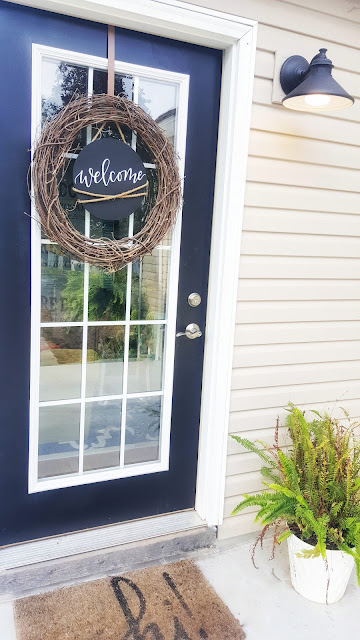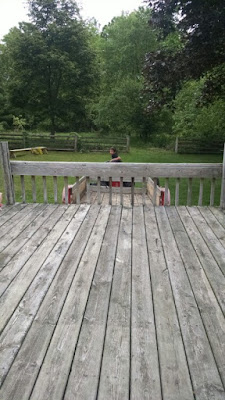
This little house has come a LONG way in the last seven years. I haven't blogged in SO long have missed sharing on here so I sat down the other night and thought I'd do a quick little update on how the exterior of our house is looking these days. That photo above was taken just after we bought it in 2013. The photo below was just last week.
Those tiny concrete steps, uninviting squeaky door, uneven pathway and over grown plants needed to go. The front porch was sad. We ripped out the steps and foliage, cleaned up the trash and added a few plants to get by for a bit and got ready for a new concrete porch.



It took a few years to get the concrete poured. If you live near me - you know! Up to this point, we've replaced the windows, doors, lights, siding, roof, basically EVERYTHING on this house is new.

Mark built the wood deck walkway so we wouldn't have to walk in the mud/dirt from our cars to the steps. That isn't staying. Once we have the garage added we will add a pathway from the driveway to the front steps. We also plan on adding a cute little railing and I'm on the hunt for a bench to put under the windows. I have to add more landscaping in front but I'm waiting on all the sand to be covered prior to working on that. I've had a few plants that were ruined with the construction work happening so it doesn't make sense to put more $ into landscaping.

The black door and light make the house feel more updated. The welcome sign was made by Dana from ByHisGraceCalligraphy. It's a much happier front doorway.
The backyard has seen some changes too. We replaced the old deck with composite decking and built some flower boxes. Mark hooked up the old deck to the 4-wheeler and pulled it away from the house (can you say redneck?!)
The flower boxes are my FAVORITE!
Mark and his friend Dave built a beautiful picnic table and it sat outside of these windows in the grass for four years.

This spring we made time to make a patio area. Mark played around on the digger thing (technical term I'm sure) and brought in sand/gravel and then pavers. Those pavers are 16x16 and we put 9 together to make a larger square with pea gravel to go in between.


This is exactly how wanted it. Still working on completing some of the landscaping and we need to paint the brick on the bottom of the house since the paint peeling off. Mark needs to get up on the roof and take that random board down too. I have no idea why that is still there. We added a few privacy trees along the side to make it feel more intimate but not completely closed off. I'm thinking a few more plants and some string lights and this area will be perfect.
You probably noticed from above that we have started on the garage/breezeway addition too.

We finally have concrete poured in the breezeway/addition part so up next is WALLS! Hoping that starts very soon. We are adding a mudroom/master bedroom/master bath/ 1/2 bath/main floor laundry. It's going to make this house seem so much bigger and function better too. We've needed a mud room/entry space and this will make a HUGE difference for us. Especially in the winter months with all the boots and snow gear.
With our slow track record, this addition may be finalized in 2030, we shall see. ;) Crossing my fingers (and toes) it's done by next year.
That old side door will disappear and there will be an opening into the kitchen between where the side door is now and that window. The window will be coming out too. I'll try to add the blueprints to my next post to help make more sense of it all for you!















